Explore our comprehensive design services, where precision meets innovation.
From initial concepts to final execution, we deliver excellence in structural engineering solutions.
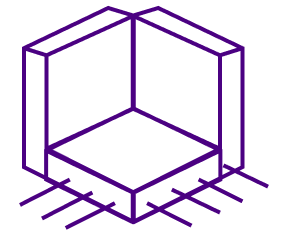
RCC design with Bar Bending Schedule
Building Robust Concrete Structures
Reinforced Concrete Cement (RCC) design with Bar Bending Schedule (BBS) is essential for creating durable and resilient structures in building and infrastructure construction. This specialized service combines engineering expertise with meticulous planning to ensure that reinforced concrete elements, such as beams, columns, slabs, and foundations, meet design specifications and regulatory standards. RCC design with BBS involves detailed calculations, material selection, and reinforcement detailing to optimize structural performance and longevity.
The design process commences with a comprehensive structural analysis to determine load-bearing requirements, environmental conditions, and seismic considerations. Engineers utilize advanced software for structural modeling and analysis to simulate behavior under various loads and ensure structural stability. BBS is prepared to specify the quantity, size, shape, and placement of reinforcement bars within concrete elements, ensuring uniformity and adherence to design drawings and specifications.
By leveraging advanced software and industry expertise, we deliver optimised designs that enhance structural performance while adhering to stringent safety and durability requirements. Collaborating closely with architects, engineers, and contractors, we integrate RCC design seamlessly into construction processes, ensuring your project meets and exceeds expectations for quality and reliability.
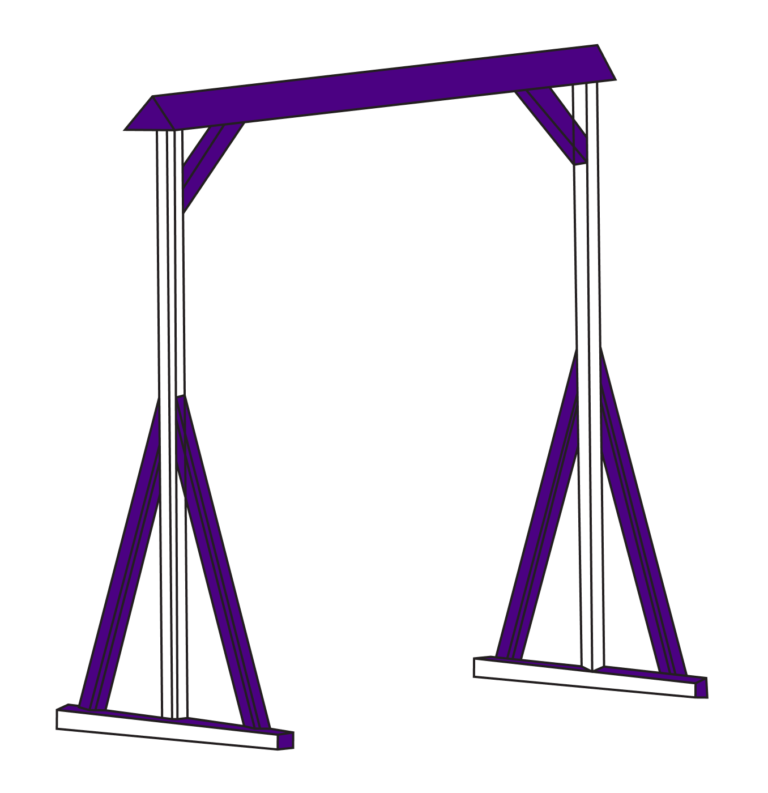
Gantry Structure Design
Precision Engineering for Heavy Lifting and Material Handling
Gantry structure design is essential in various industries, providing the necessary frameworks for efficient and safe handling of heavy loads. These structures are commonly used in shipyards, factories, warehouses, and construction sites to facilitate the movement and positioning of large, heavy materials and equipment. The design of gantry structures focuses on creating robust, stable, and durable frameworks that can operate under diverse load conditions while ensuring operational safety and efficiency.
The design process for gantry structures begins with a detailed analysis of the specific operational requirements and environmental conditions. We use advanced modelling software and structural analysis tools to develop precise designs that optimise the gantry's configuration, material selection, and load distribution. Depending on the application, gantries can be rail-mounted or rubber-tired, and their design must account for factors such as load capacity, span, height, and mobility.
Gantry structure design plays a critical role in improving productivity and safety in industrial settings. By focusing on structural performance and operational efficiency, well-designed gantries help in reducing downtime, minimizing risks, and ensuring seamless workflow processes. This service is vital for industries that require reliable and efficient solutions for heavy-duty material handling and lifting operations.
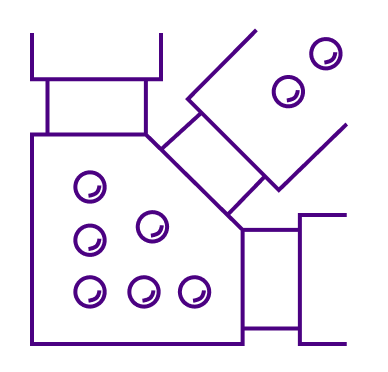
Steel Design
Enhancing Structural Integrity for Complex Applications
Industrial steel design involves the meticulous planning, analysis, and implementation of steel structures tailored for demanding industrial environments. This specialized service focuses on optimizing the use of structural steel components to ensure durability, safety, and operational efficiency in facilities such as manufacturing plants, warehouses, and infrastructure projects. Engineers collaborate closely with architects and project stakeholders to design robust frameworks that withstand heavy loads, environmental stresses, and stringent regulatory requirements.
Our approach to steel design begins with a thorough understanding of project requirements and architectural vision. We conduct detailed structural analysis and modelling, evaluating factors such as load distribution, stress points, and environmental impacts. This analysis allows us to optimise designs for efficiency and durability while maintaining architectural integrity.
Industrial steel design stands at the forefront of modern construction practices, integrating innovation with practical engineering solutions to support industrial growth and development. By prioritizing durability, functionality, and sustainability, industrial steel structures contribute to enhancing operational efficiency and facilitating future expansion opportunities for industrial sectors globally.

PEB Design
Efficiency and Flexibility in Pre-Engineered Buildings
Pre-Engineered Building (PEB) design represents a modern approach to construction, offering efficient and versatile solutions for various building types. PEB structures are engineered and manufactured off-site in a controlled environment, using high-quality steel components that are designed to fit together seamlessly during on-site assembly. This method allows for rapid construction timelines and cost savings compared to traditional building methods.
PEB design begins with detailed planning and engineering, where the structure's dimensions, load-bearing capacities, and architectural requirements are carefully considered. Advanced software is used to optimize the design for maximum efficiency in material usage and structural performance. PEBs are suitable for a wide range of applications, including warehouses, industrial facilities, commercial buildings, and recreational centres, where speed of construction and flexibility in design are critical.
PEB design represents a forward-thinking solution in modern construction, combining structural integrity with architectural flexibility to meet the evolving demands of diverse industries and sectors. By embracing innovation and efficiency, PEBs deliver robust, cost-effective building solutions that support sustainable growth and operational excellence.

Precast Design
Building Robust Concrete Structures
Precast concrete design offers a modular and sustainable approach to construction, where building components are manufactured off-site and then transported to the construction site for assembly. This method ensures high precision in manufacturing and enhances quality control, resulting in structures that are durable, aesthetically pleasing, and built to last. Precast design is widely used in residential, commercial, and infrastructure projects where speed of construction, design flexibility, and structural integrity are paramount.
The process of Precast Design begins with detailed architectural and engineering planning, where each precast component is designed to meet specific project requirements. Components such as walls, columns, beams, and slabs are cast in a factory environment using molds and forms that ensure consistency and quality. Precast elements can incorporate various finishes, textures, and architectural details, offering flexibility in design without compromising on durability.
Precast design empowers construction projects with flexibility, efficiency, and durability, making it a preferred choice for developers, architects, and contractors seeking innovative building solutions. By embracing modular construction practices, precast design contributes to sustainable development goals by reducing waste, optimising resource utilisation, and enhancing overall project timelines and efficiencies.

Retaining Wall Design
Ensuring Stability and Aesthetics in Landscape Engineering
Retaining wall design is a crucial component of landscape engineering, aimed at stabilizing soil slopes and creating usable spaces in challenging terrain. This service focuses on designing structures that effectively manage earth pressures and groundwater while enhancing the visual appeal of outdoor environments. Retaining walls can vary widely in size and complexity, from small garden walls to massive highway embankments, each requiring a tailored approach to ensure stability and aesthetic integration.
The design process begins with a detailed analysis of site conditions, including soil characteristics, hydrological factors, and site topography. Engineers use this data to select appropriate materials and construction techniques that will withstand soil pressures and provide long-term stability. Advanced geotechnical analysis and advanced softwares help optimise wall dimensions, reinforcement requirements, and drainage systems to mitigate potential risks and maximise land use efficiency.
Retaining wall design often involves collaboration with landscape architects and environmental engineers to ensure that the structure not only meets functional requirements but also enhances the overall landscape aesthetics. By integrating structural engineering principles with design aesthetics, this service contributes to sustainable land development practices that balance functionality with visual harmony in outdoor spaces.
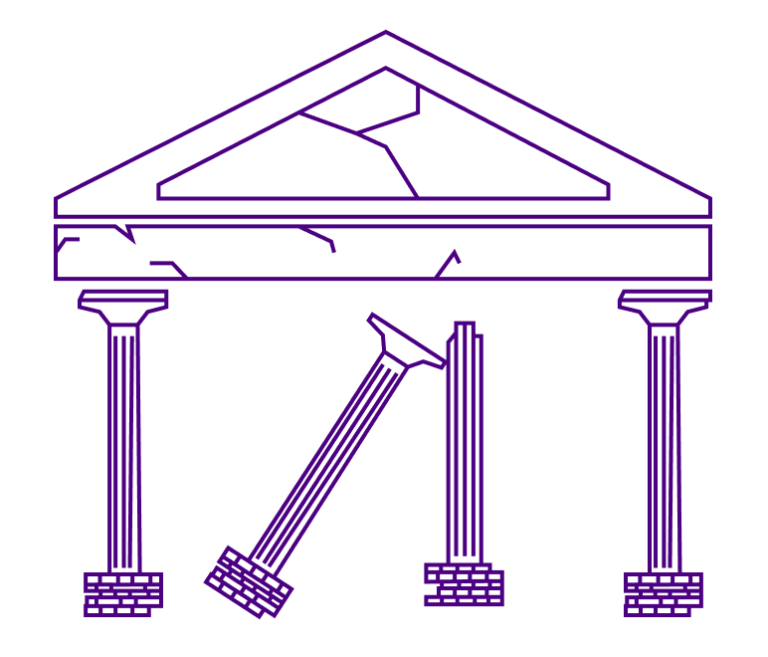
Restrengthening for Old Monuments Preservation
Revitalizing Heritage with Modern Engineering
Restrengthening for old monuments preservation involves employing advanced engineering techniques to enhance the structural integrity and longevity of historic structures. This specialized service focuses on maintaining the architectural and cultural significance of monuments while ensuring they meet contemporary safety and usage standards. It typically includes a thorough assessment of the monument's condition, followed by the implementation of tailored solutions that may involve structural reinforcements, preservation of original materials, and integration of modern technologies.
The process of restrengthening begins with a detailed assessment of the monument's current condition and structural deficiencies. We utilize non-destructive testing methods and historical research to understand the original construction techniques and materials used. Based on this assessment, our team develops customized solutions that may include structural reinforcement, conservation of original materials, and implementation of modern technologies to mitigate environmental impacts and enhance durability.
Restrengthening for old monuments preservation is essential for safeguarding cultural heritage sites against natural wear and environmental factors. By combining tradition with innovation, this service ensures that iconic structures retain their historical significance while adapting to contemporary needs for safety and sustainability.
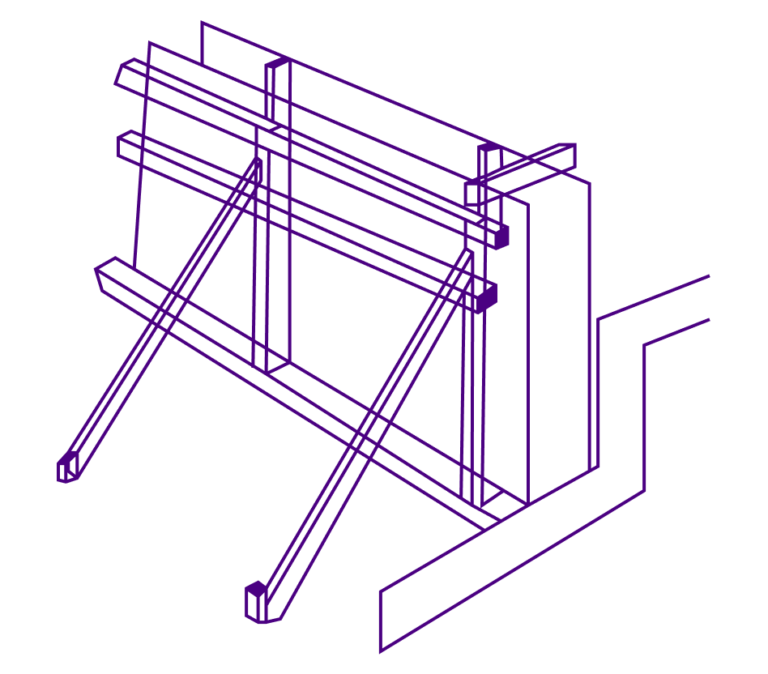
Shuttering and Formwork Design
Enhancing Construction Efficiency and Safety
Shuttering and formwork design is essential in the construction industry, focusing on the meticulous planning and engineering of temporary structures that support concrete during its setting phase. This service ensures that concrete is poured into the desired shape and dimensions, maintaining structural integrity until it achieves sufficient strength. Shuttering involves the use of formwork, which can be made from wood, steel, aluminium, or prefabricated forms, tailored to the specific requirements of each project.
The design process begins with a thorough analysis of architectural and structural drawings to determine the type of formwork needed, taking into account factors such as load-bearing capacity, concrete pressure, and construction sequence. Engineers use advanced software to create detailed formwork plans that optimize material usage and minimize waste, ensuring cost-effective solutions without compromising on safety or quality. By focusing on precision and efficiency, shuttering and formwork design plays a crucial role in streamlining construction processes and enhancing overall project timelines.
Successful implementation of shuttering and formwork design requires collaboration with architects, structural engineers, and construction teams to ensure seamless integration into the construction workflow. From residential buildings to complex infrastructure projects, this service supports the realization of architectural vision while meeting the functional and safety requirements of modern construction practices.

Rooftop Solar Structure Design
Integrating Renewable Energy with structural Solutions
Rooftop solar structure design focuses on integrating photovoltaic (PV) panels into building rooftops to harness solar energy for electricity generation. This service combines architectural design principles with engineering expertise to optimize solar exposure, structural integrity, and aesthetic integration. Rooftop solar structures are customized to accommodate various PV panel configurations and sizes while maximizing energy production efficiency and minimizing environmental impact.
The design process begins with a detailed assessment of rooftop conditions, including orientation to sunlight, shading factors, and structural load capacity. Engineers use advanced solar modeling software to determine the optimal placement and arrangement of PV panels to capture maximum sunlight throughout the day. Structural engineers collaborate closely with architects to ensure that solar structures enhance building aesthetics while meeting functional requirements for energy generation.
By promoting the adoption of solar power, this service contributes to reducing carbon emissions, enhancing energy independence, and achieving sustainability goals for both residential and commercial properties. Rooftop solar structure design represents a forward-thinking approach to building design and energy management, offering property owners a viable pathway to lower energy costs and contribute to environmental conservation efforts.

Bridge Design Services
Enhancing Connectivity and Safety Across Varied Infrastructures
Bridge design services encompass the planning, engineering, and construction oversight of essential structures that facilitate transportation over obstacles such as rivers, highways, and railways. This specialized service integrates advanced engineering principles with architectural aesthetics to create safe, durable, and visually appealing bridge solutions that meet diverse functional requirements and regulatory standards.
The design process begins with comprehensive site evaluations, traffic assessments, and environmental impact studies. Engineers utilize cutting-edge modeling software and structural analysis tools to develop optimal bridge configurations, considering factors such as seismic resilience, wind loads, and foundation stability. Collaborative efforts with architects and urban planners ensure that our designs not only meet technical specifications but also contribute to urban aesthetics and sustainable development goals.
Whether enhancing urban mobility or improving regional connectivity, our commitment to engineering excellence ensures that each bridge project enhances the built environment and supports sustainable community development for years to come. From foot overbridges that enhance pedestrian safety to flyovers that streamline vehicular traffic flow and railway bridges that support heavy loads, each bridge type requires meticulous design considerations tailored to its specific purpose and location.

Multistory Building Design
Precision and Efficiency in Concrete Construction
Multistory building design focuses on creating efficient and adaptable vertical structures that accommodate diverse uses, from residential apartments and office spaces to mixed-use developments. This specialized service blends architectural creativity with engineering expertise to optimize space utilization, energy efficiency, and occupant comfort while adhering to stringent safety and regulatory standards. Multistory buildings are designed to enhance urban density, promote sustainable development practices, and respond to evolving community needs.
The design process begins with a comprehensive assessment of site conditions, client requirements, and project objectives. Engineers collaborate closely with architects to develop innovative floor plans, structural systems, and building envelopes that maximize usable space and aesthetic appeal. Advanced modeling tools and building information modeling (BIM) software are employed to simulate structural performance, analyze environmental impacts, and optimize energy consumption throughout the building's lifecycle.
From initial concept development to construction oversight and post-occupancy evaluations, We delivers tailored multi-story building designs that exceed client expectations and elevate urban living and working environments. Our commitment to innovation, quality, and client satisfaction ensures that each project is a testament to engineering ingenuity and sustainable urban development.

Structural Health Monitoring and Structural Audit
Ensuring Longevity and Safety
Structural health monitoring (SHM) and structural audit services are critical for assessing and maintaining the condition and safety of buildings and infrastructure throughout their lifecycle. SHM involves the continuous monitoring of structural behavior using sensors and data acquisition systems, which provide real-time data on factors such as vibrations, deformations, and environmental conditions. This data allows engineers to detect changes in structural integrity early, enabling timely interventions to prevent potential failures and ensure ongoing safety.
Structural audits complement SHM by conducting comprehensive inspections and evaluations of existing structures, including visual assessments, material testing, and non-destructive testing techniques. These audits aim to identify structural deficiencies, assess the impact of aging and environmental factors, and recommend maintenance and rehabilitation strategies to prolong the lifespan of assets and comply with regulatory standards.
By implementing SHM and structural audits, owners and operators of buildings and infrastructure assets can enhance asset management practices, reduce lifecycle costs, and minimize risks associated with structural failures. These services are essential for maintaining public safety, optimizing maintenance schedules, and preserving the long-term value of investments in built environments.
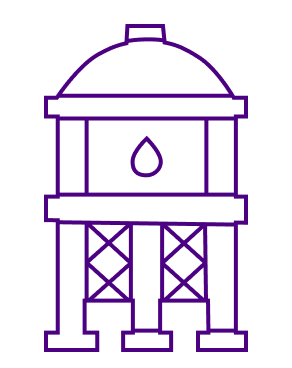
Elevated Storage Reservoir, Ground Storage Reservoir, etc
Designing Reliable Water Storage Solutions for Sustainable Development
Pre-engineered buildings (PEBs) represent a modern approach to construction, offering highly efficient and versatile solutions for a wide range of applications. These buildings are designed and fabricated offsite using advanced engineering principles and prefabricated components, ensuring rapid deployment, cost-effectiveness, and structural reliability. PEB design optimizes construction processes by integrating high-strength steel components, such as columns, rafters, and secondary framing, which are customized to meet specific project requirements.
PEB design begins with a comprehensive analysis of building parameters, including size, function, and environmental factors. Engineers utilize sophisticated software and Building Information Modeling (BIM) technology to create detailed structural frameworks that maximize space utilization and operational efficiency. This approach not only accelerates construction timelines but also allows for future scalability and adaptability, accommodating changes in business needs or operational expansions.
PEB design represents a forward-thinking solution in modern construction, combining structural integrity with architectural flexibility to meet the evolving demands of diverse industries and sectors. By embracing innovation and efficiency, PEBs deliver robust, cost-effective building solutions that support sustainable growth and operational excellence.

Sewage Treatment Plant Design
Engineering Solutions for Efficient Wastewater Management
Sewage treatment plant (STP) design focuses on developing efficient systems for treating wastewater to protect public health and the environment. This comprehensive service encompasses planning, design, and implementation of treatment processes that remove contaminants and pollutants from wastewater before safe discharge or reuse. STP designs are tailored to meet regulatory standards and community needs, incorporating advanced technologies for optimal efficiency and environmental sustainability.
The design process begins with a thorough analysis of wastewater characteristics, including flow rates, organic content, and nutrient levels. Engineers use hydraulic modeling and environmental assessments to determine the most effective treatment methods, such as screening, biological oxidation, chemical precipitation, and disinfection. Each component of the STP is meticulously designed to maximize treatment efficiency while minimizing energy consumption and operational costs.
Key considerations in STP design include compliance with regulatory requirements, safety for operators and the surrounding community, and integration of sustainable practices such as energy recovery and resource reuse. Collaboration with water quality experts, environmental scientists, and regulatory authorities ensures that designs align with environmental goals and public health objectives.
Sewage treatment plant design plays a crucial role in maintaining water quality and safeguarding ecosystems, making it an essential service for sustainable urban development and environmental stewardship.

Light Gauge Steel Framed Structures
Versatile and Efficient Building Solutions
Light Gauge Steel Framed (LGSF) structures offer an innovative and efficient approach to modern construction, providing lightweight, durable, and versatile building solutions. LGSF systems utilize thin, high-strength steel sections that are cold-formed into precise shapes and assembled into structural frameworks for various types of buildings. This construction method is ideal for residential, commercial, and industrial projects, delivering benefits such as speed of construction, design flexibility, and sustainability.
The design process for LGSF structures starts with detailed planning and analysis to determine the specific requirements of the project. We use advanced software to create detailed models and drawings that optimise the configuration and placement of steel components. The steel sections are manufactured with high precision, ensuring that they fit together perfectly during assembly. This precision reduces construction time and minimises waste, making LGSF an environmentally friendly option.
Light Gauge Steel Framed structures represent a modern, efficient, and environmentally friendly approach to construction. Additionally, the precision of LGSF construction minimizes waste and reduces the environmental impact of the building process. The durability and low maintenance requirements of steel further enhance the sustainability and cost-effectiveness of LGSF buildings.
