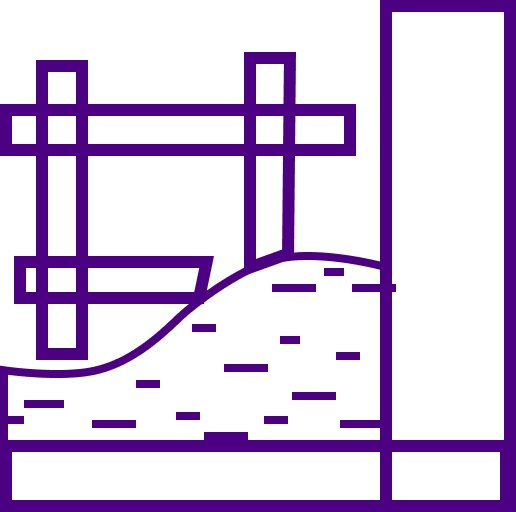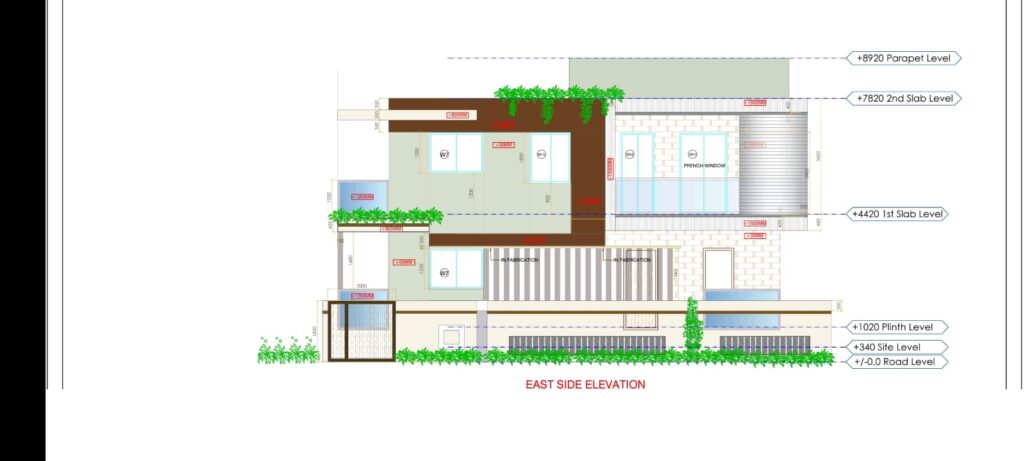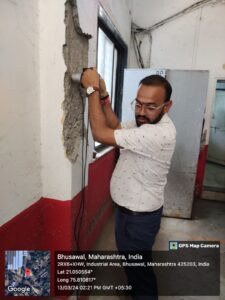What we do
Pre-Construction Design
we understand that the foundation of any successful project lies in meticulous planning and design.
Our pre-construction design services are tailored to ensure your project starts on the right foot, with a strong emphasis on precision, efficiency, and compliance with industry standards.
Structural Health Monitoring and Structural Audit
Structural health monitoring involves the continuous or periodic monitoring of structural behavior to assess its performance and integrity over time.
- Process: Engineers install sensors to measure parameters such as strain, displacement, and vibration. Data collected helps in evaluating structural conditions, identifying potential issues, and recommending maintenance or repairs.
- Application: Used in bridges, buildings, dams, and other structures to ensure safety, prevent failures, and optimize maintenance schedules. Structural audit involves detailed assessment and evaluation of existing structures to verify their safety, compliance with design codes, and remaining service life.
Structural Health Monitoring and Structural Audit
Structural health monitoring involves the continuous or periodic monitoring of structural behavior to assess its performance and integrity over time.
- Process: Engineers install sensors to measure parameters such as strain, displacement, and vibration. Data collected helps in evaluating structural conditions, identifying potential issues, and recommending maintenance or repairs.
- Application: Used in bridges, buildings, dams, and other structures to ensure safety, prevent failures, and optimize maintenance schedules. Structural audit involves detailed assessment and evaluation of existing structures to verify their safety, compliance with design codes, and remaining service life.

Foundation Design
Foundation design involves determining the type and dimensions of foundations to safely transmit building loads to the ground, considering soil conditions and structural requirements.
- Process: Engineers conduct soil investigations to assess bearing capacity and settlement characteristics. Designs include raft foundations (spread footings), pile foundations (deep foundations using concrete or steel piles), and machine foundations (specialized for heavy equipment).
- Application: Critical for all types of buildings and structures to ensure stability and durability, particularly in areas with challenging soil conditions or seismic activity.

Foundation Design
Foundation design involves determining the type and dimensions of foundations to safely transmit building loads to the ground, considering soil conditions and structural requirements.
- Process: Engineers conduct soil investigations to assess bearing capacity and settlement characteristics. Designs include raft foundations (spread footings), pile foundations (deep foundations using concrete or steel piles), and machine foundations (specialized for heavy equipment).
- Application: Critical for all types of buildings and structures to ensure stability and durability, particularly in areas with challenging soil conditions or seismic activity.
Retaining Wall Design
Retaining walls are structures built to retain soil and support changes in ground elevation, preventing erosion and providing stability to slopes.
- Process: Engineers analyze soil conditions, water pressures, and loads to design walls that resist lateral earth pressures effectively. Considerations include drainage, backfill material, and wall geometry.
- Application: Commonly used in roadways, railways, waterfronts, and residential areas to create usable land, prevent landslides, and protect infrastructure from soil movement.
Retaining Wall Design
Retaining walls are structures built to retain soil and support changes in ground elevation, preventing erosion and providing stability to slopes.
- Process: Engineers analyze soil conditions, water pressures, and loads to design walls that resist lateral earth pressures effectively. Considerations include drainage, backfill material, and wall geometry.
- Application: Commonly used in roadways, railways, waterfronts, and residential areas to create usable land, prevent landslides, and protect infrastructure from soil movement.

Gantry Structure Design
Gantry structures are overhead frameworks used to support equipment, conveyors, cranes, or as building facades.
- Process: Design involves analyzing loads, wind forces, and structural requirements to ensure stability and functionality.
- Application: Found in industrial settings, ports, airports, and logistics centers for efficient material handling and structural support.

Gantry Structure Design
Gantry structures are overhead frameworks used to support equipment, conveyors, cranes, or as building facades.
- Process: Design involves analyzing loads, wind forces, and structural requirements to ensure stability and functionality.
- Application: Found in industrial settings, ports, airports, and logistics centers for efficient material handling and structural support.





