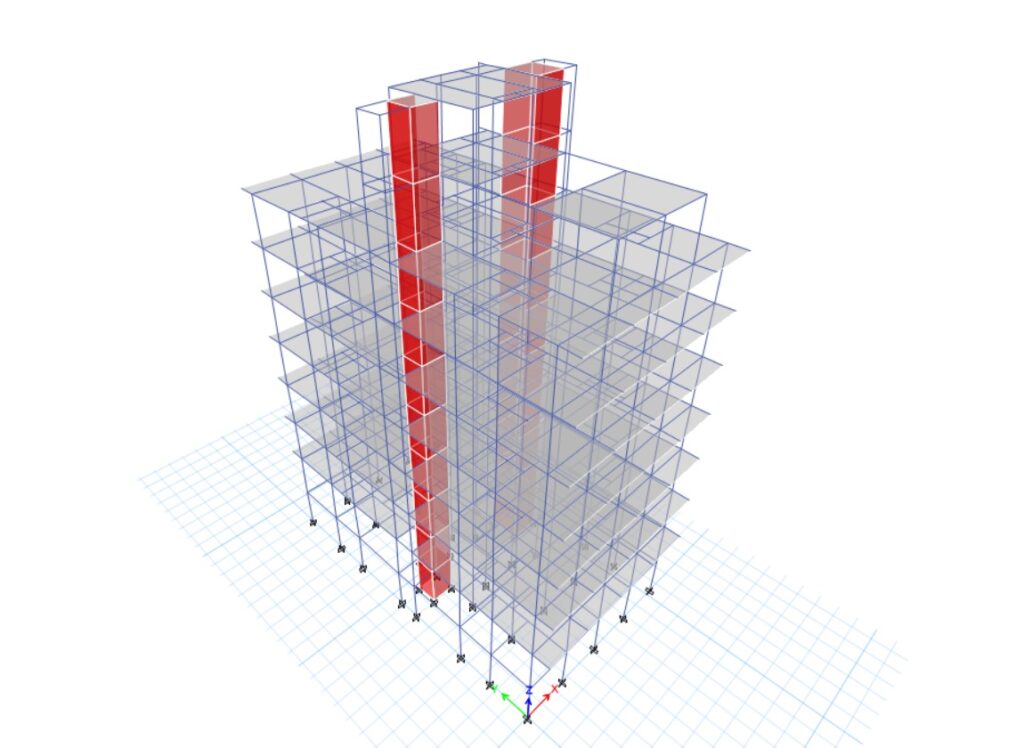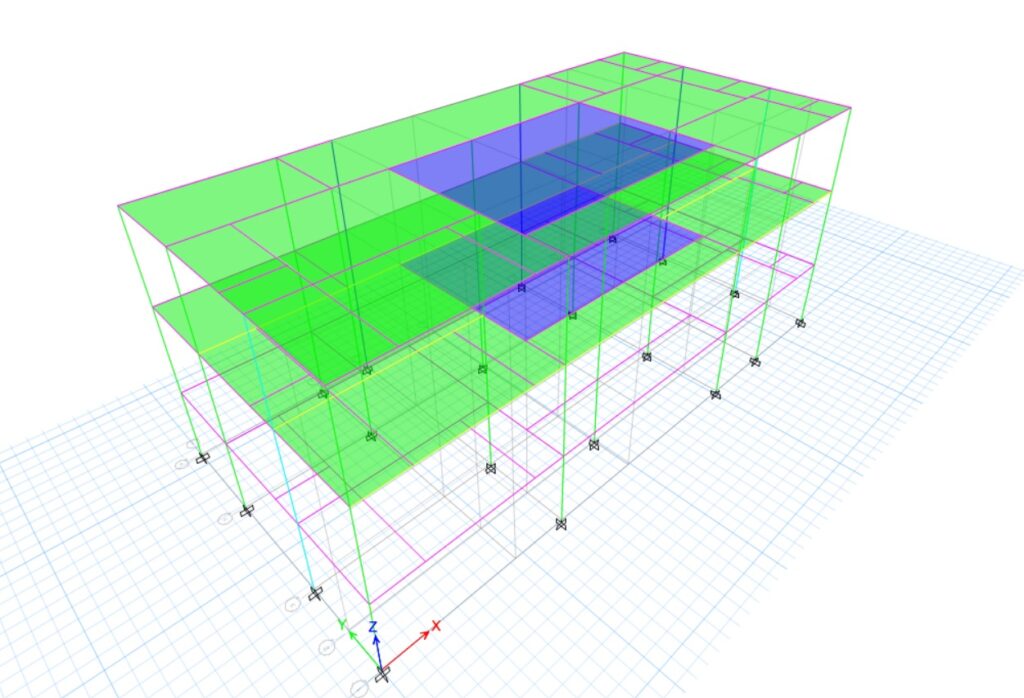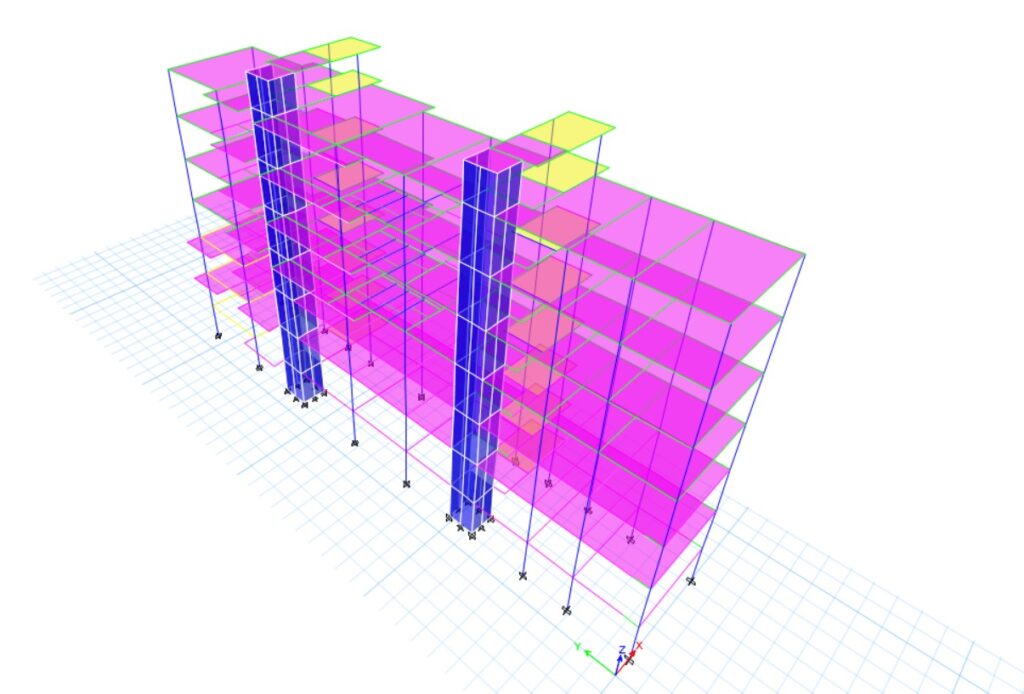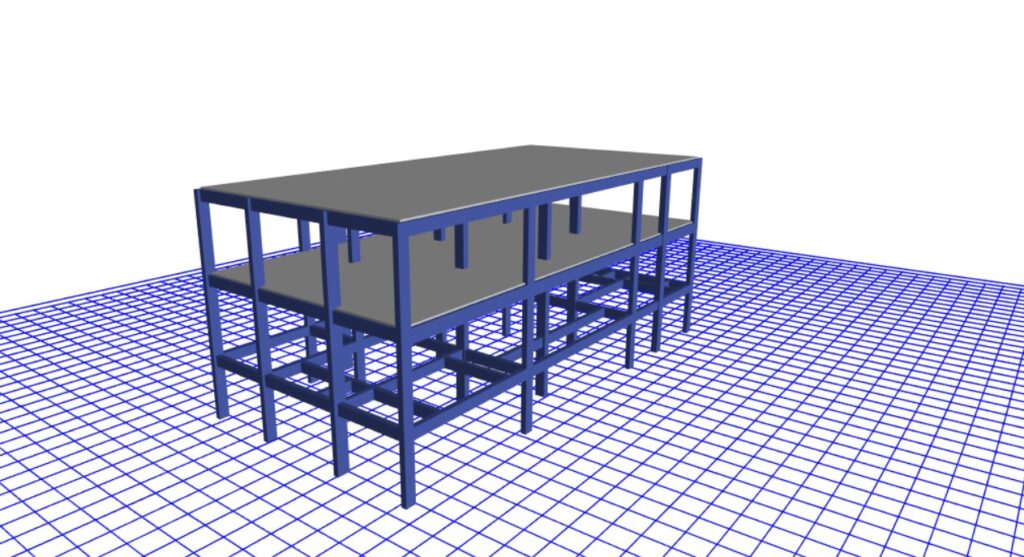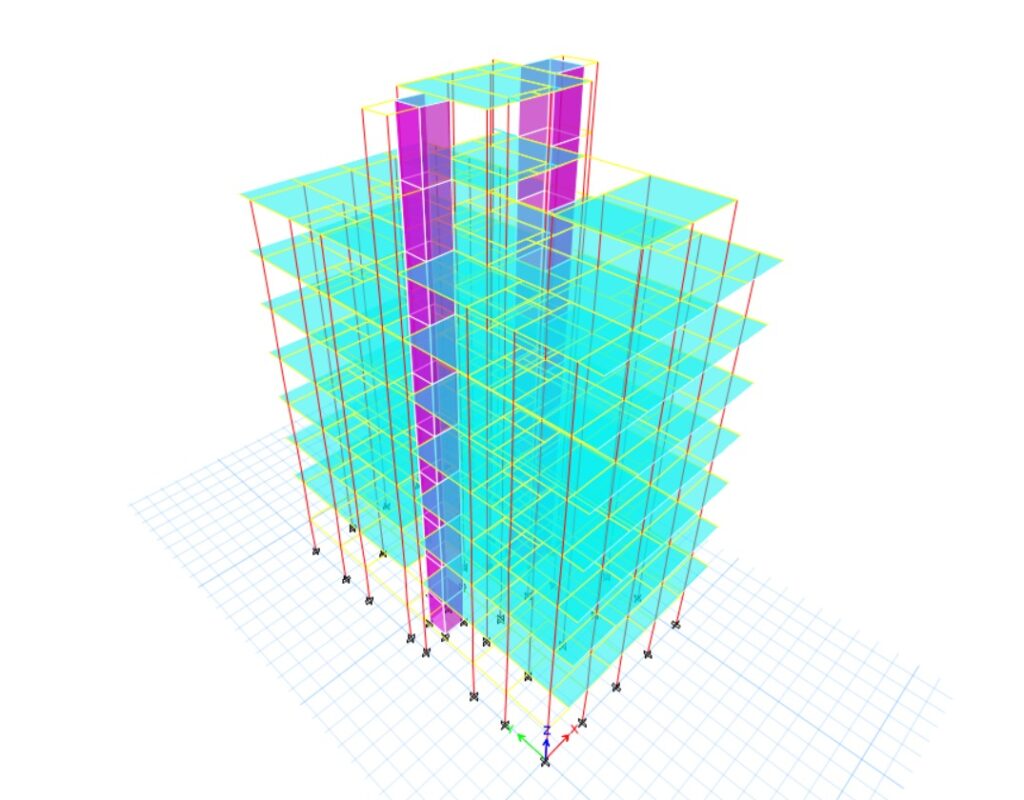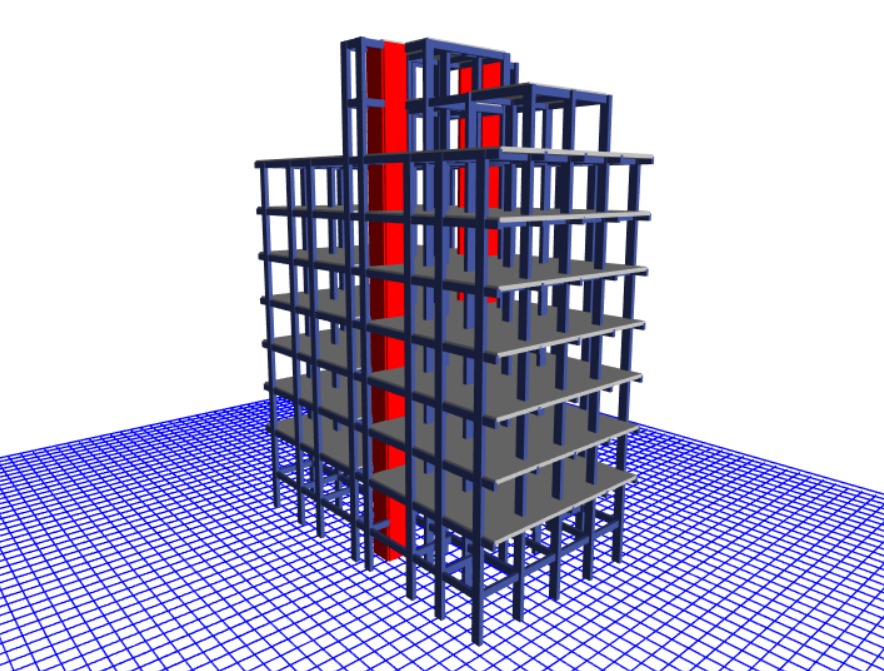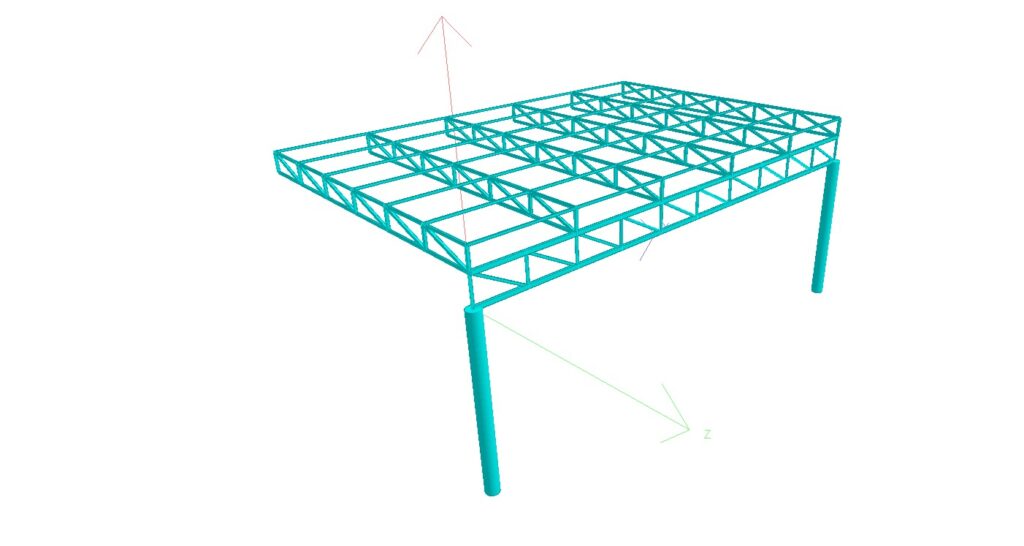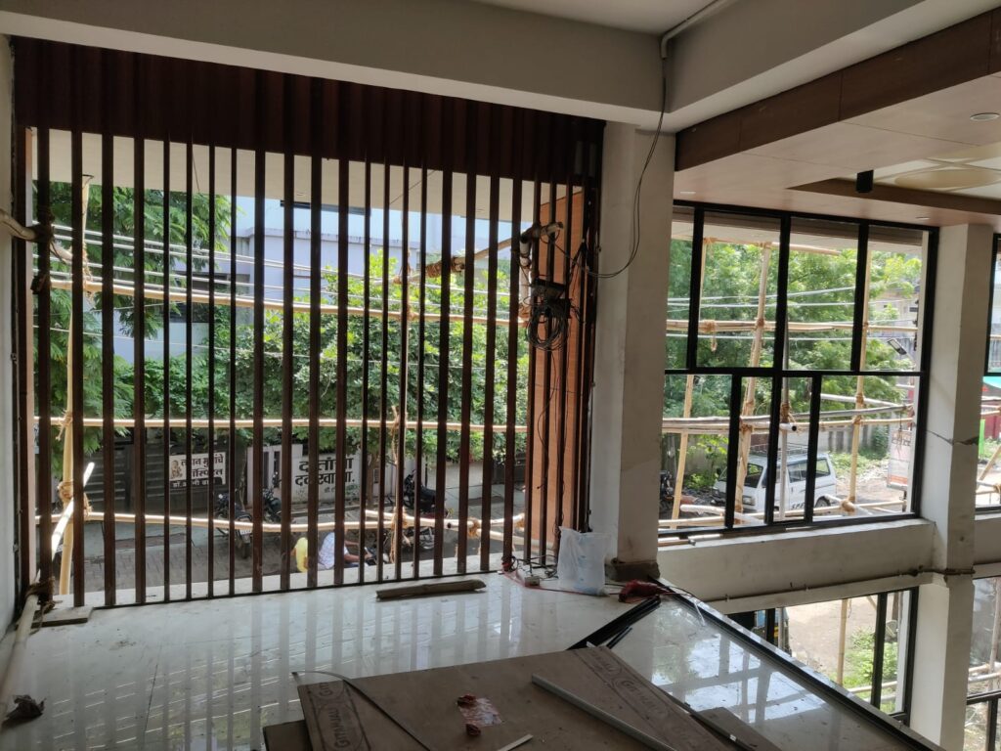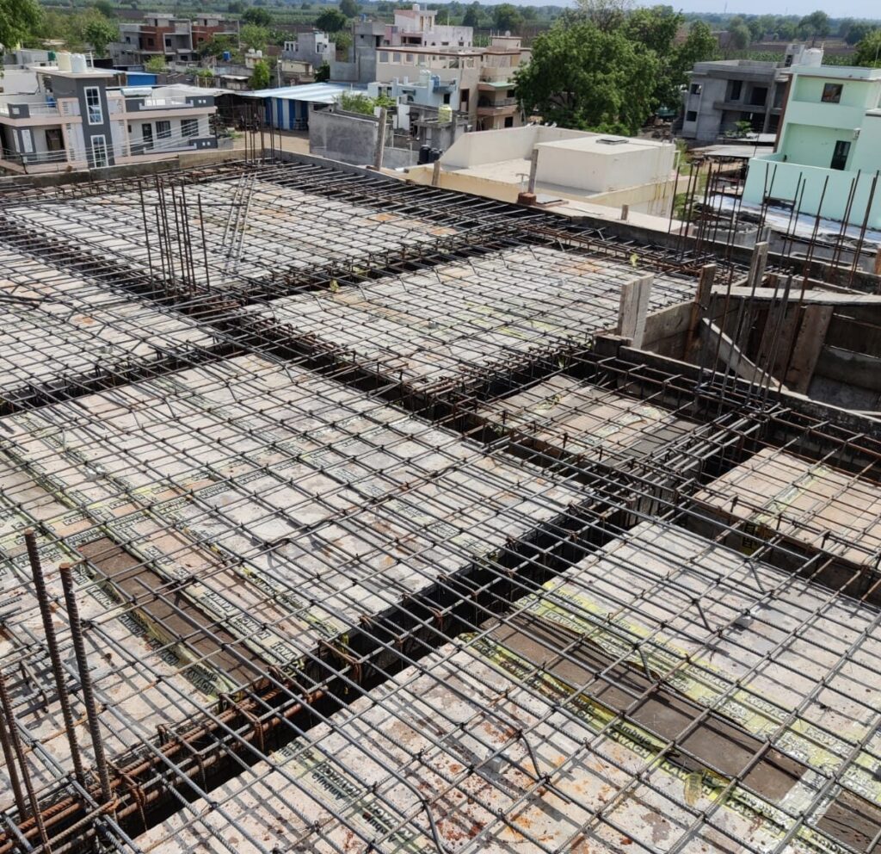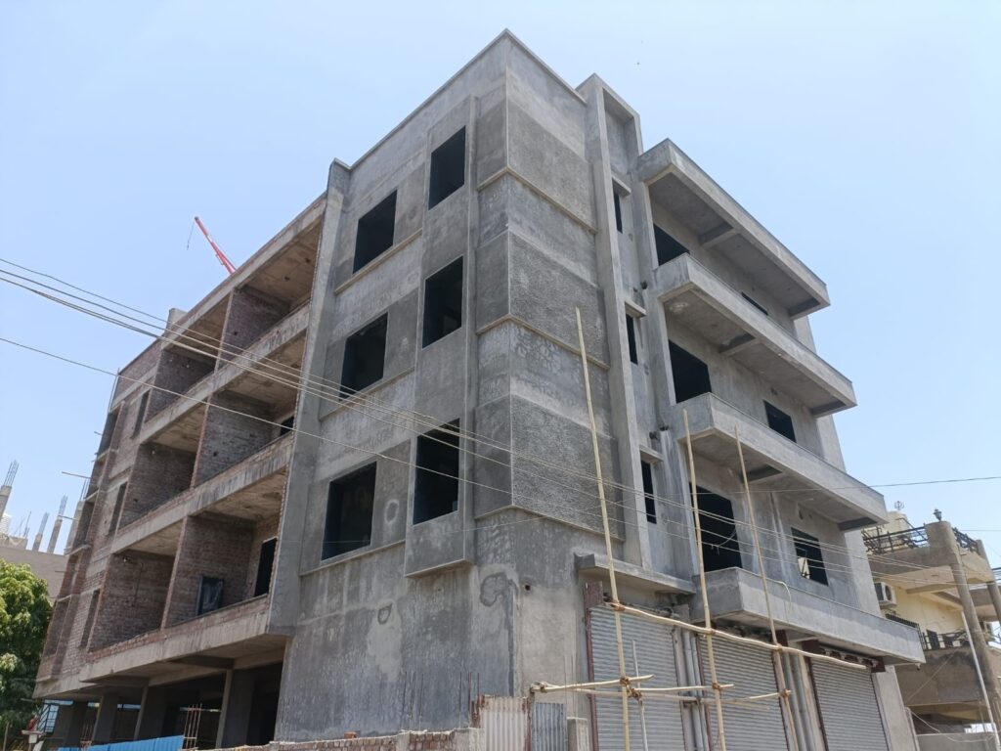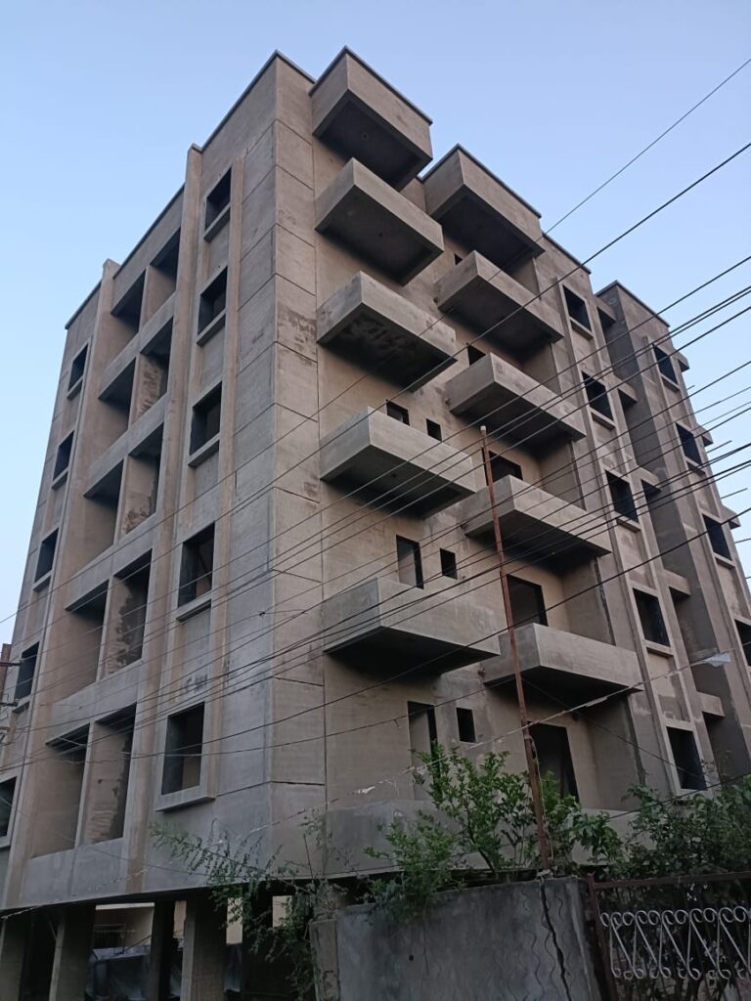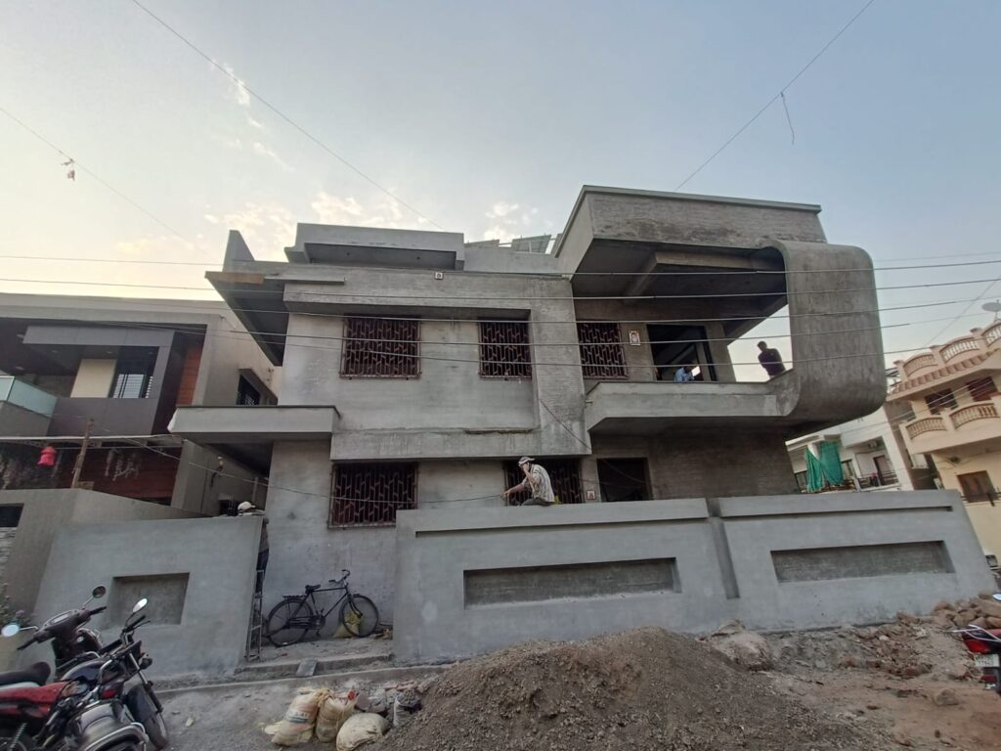What we do
construction Design
we bring your vision to life with our comprehensive construction design services. Our approach combines innovative design, engineering precision, and a deep understanding of construction processes to ensure that every project is executed flawlessly from start to finish.

RCC Residential Building Design
RCC (Reinforced Cement Concrete) design involves the calculation, analysis, and detailing of concrete structures reinforced with steel bars.
- Process: Engineers determine the structural requirements based on loads and conditions, design the reinforcement layout (bar bending schedule), and ensure compliance with building codes for durability and safety.
- Application: Used in various construction projects such as residential buildings, commercial complexes, bridges, and industrial structures.

RCC Residential Building Design
RCC (Reinforced Cement Concrete) design involves the calculation, analysis, and detailing of concrete structures reinforced with steel bars.
- Process: Engineers determine the structural requirements based on loads and conditions, design the reinforcement layout (bar bending schedule), and ensure compliance with building codes for durability and safety.
- Application: Used in various construction projects such as residential buildings, commercial complexes, bridges, and industrial structures.
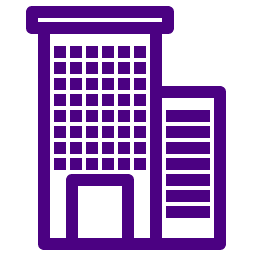
Multistory Building Design:
Designing multistory buildings requires planning and structural analysis to ensure stability and safety across multiple floors.
- Process: Engineers analyze loads, seismic forces, and environmental conditions to design foundations, columns, beams, and floor systems.
- Application: Common in urban areas for residential apartments, office complexes, hotels, and mixed-use developments.

Multistory Building Design:
Designing multistory buildings requires planning and structural analysis to ensure stability and safety across multiple floors.
- Process: Engineers analyze loads, seismic forces, and environmental conditions to design foundations, columns, beams, and floor systems.
- Application: Common in urban areas for residential apartments, office complexes, hotels, and mixed-use developments.

Industrial Steel Structure Design
Designing industrial steel structures involves creating frameworks using steel beams, columns, and other components for factories, warehouses, and industrial facilities.
- Process: Engineers consider load-bearing capacities, span requirements, and structural integrity using software for analysis and design.
- Application: Provides robust infrastructure for heavy-duty industrial operations, ensuring safety, flexibility in layout, and cost-effectiveness.

Industrial Steel Structure Design
Designing industrial steel structures involves creating frameworks using steel beams, columns, and other components for factories, warehouses, and industrial facilities.
- Process: Engineers consider load-bearing capacities, span requirements, and structural integrity using software for analysis and design.
- Application: Provides robust infrastructure for heavy-duty industrial operations, ensuring safety, flexibility in layout, and cost-effectiveness.
PEB Industrial Structure Design
PEB structures are prefabricated buildings comprising steel frames and roof/wall cladding systems designed and fabricated off-site for quick assembly on-site.
- Process: Design includes selecting pre-engineered components, optimizing for cost and efficiency, and ensuring compliance with local building regulations.
- Application: Ideal for warehouses, workshops, and commercial buildings requiring rapid construction and flexibility in design.
PEB Industrial Structure Design
PEB structures are prefabricated buildings comprising steel frames and roof/wall cladding systems designed and fabricated off-site for quick assembly on-site.
- Process: Design includes selecting pre-engineered components, optimizing for cost and efficiency, and ensuring compliance with local building regulations.
- Application: Ideal for warehouses, workshops, and commercial buildings requiring rapid construction and flexibility in design.

Precast Building Design
Precast construction involves manufacturing concrete elements off-site and transporting them for assembly at the construction site.
- Process: Engineers design precast panels, beams, and columns to fit project specifications, ensuring quality control and assembly efficiency.
- Application: Used in residential, commercial, and institutional buildings for faster construction, reduced on-site labor, and improved construction quality.

Precast Building Design
Precast construction involves manufacturing concrete elements off-site and transporting them for assembly at the construction site.
- Process: Engineers design precast panels, beams, and columns to fit project specifications, ensuring quality control and assembly efficiency.
- Application: Used in residential, commercial, and institutional buildings for faster construction, reduced on-site labor, and improved construction quality.
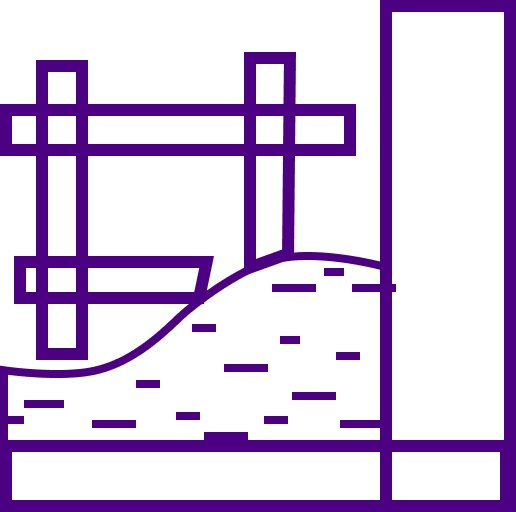
Shuttering and Formwork design
Shuttering and formwork are temporary structures used in construction to shape and support concrete until it achieves sufficient strength. These structures ensure the concrete retains its desired shape during the curing process.
- Process: Engineers design formwork systems considering concrete pouring sequence, formwork materials, and safety requirements.
- Application: Essential for constructing concrete elements like walls, slabs, and columns in various building projects, ensuring precise shapes and finishes.

Shuttering and Formwork design
Shuttering and formwork are temporary structures used in construction to shape and support concrete until it achieves sufficient strength. These structures ensure the concrete retains its desired shape during the curing process.
- Process: Engineers design formwork systems considering concrete pouring sequence, formwork materials, and safety requirements.
- Application: Essential for constructing concrete elements like walls, slabs, and columns in various building projects, ensuring precise shapes and finishes.

